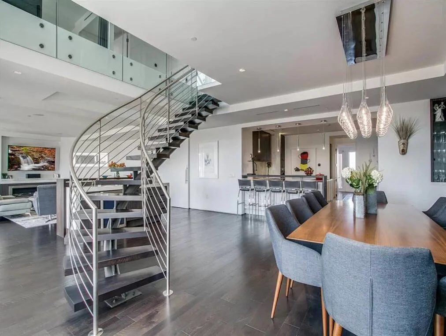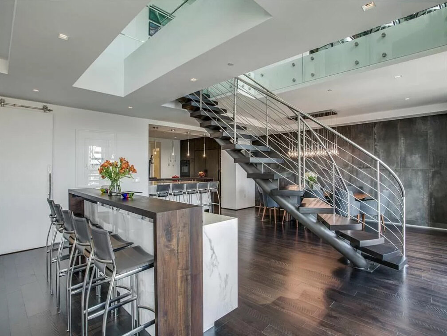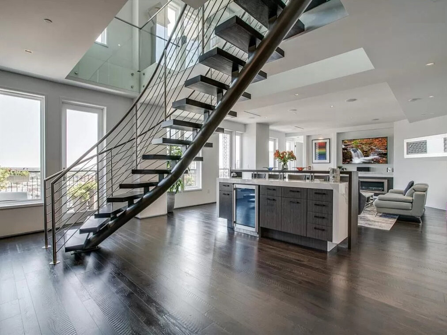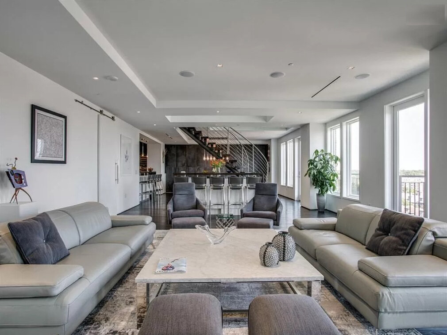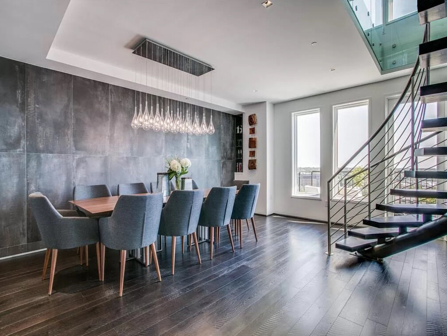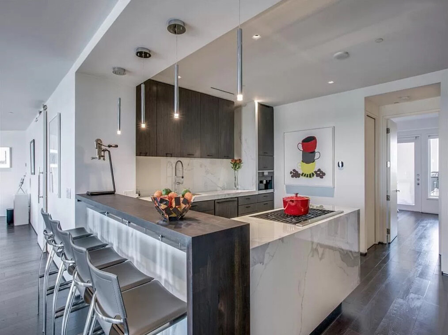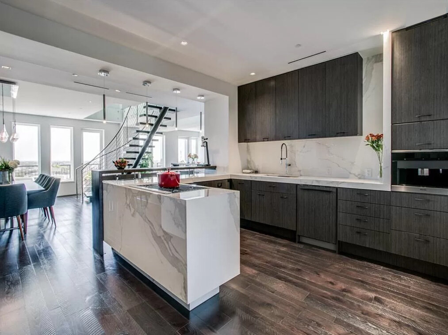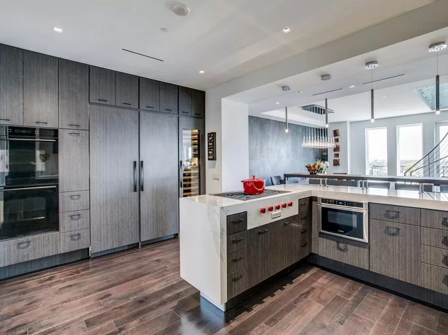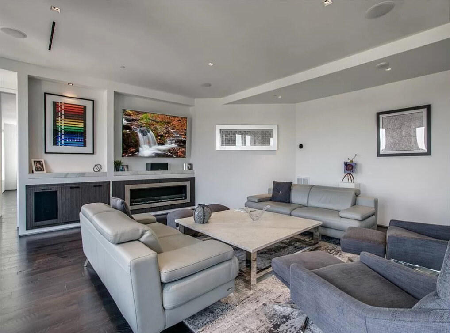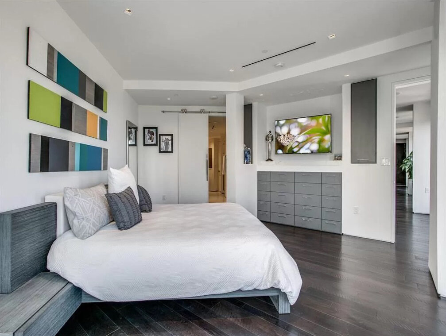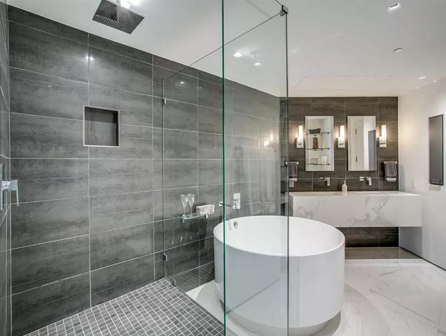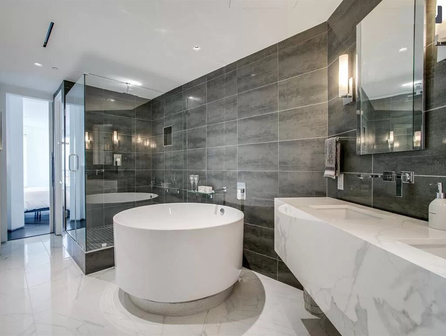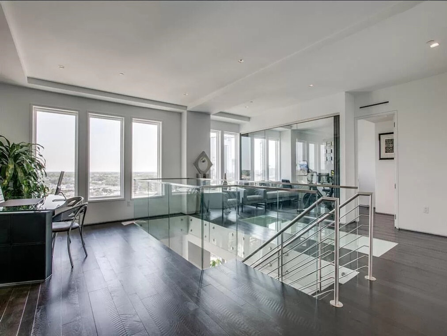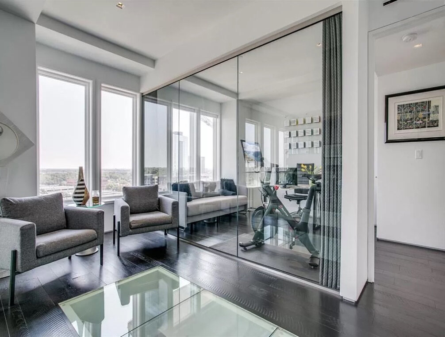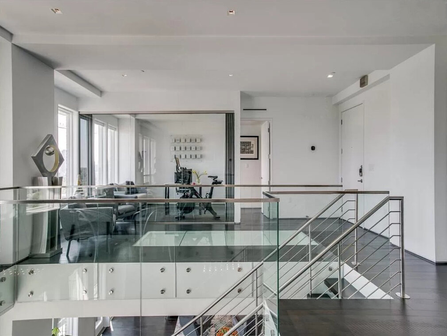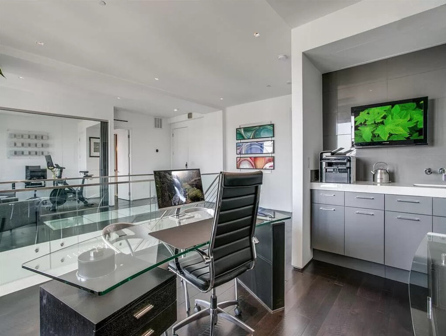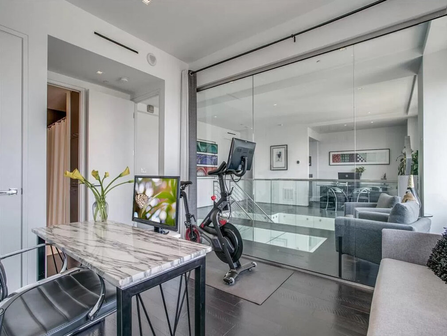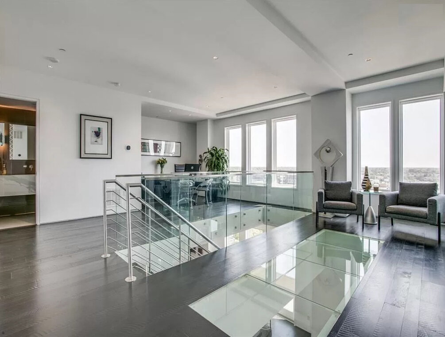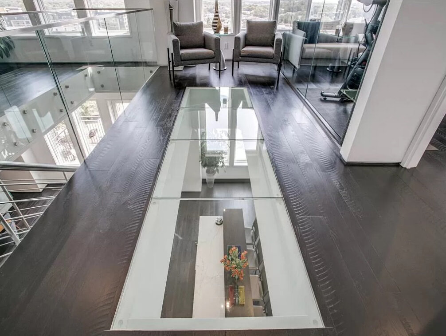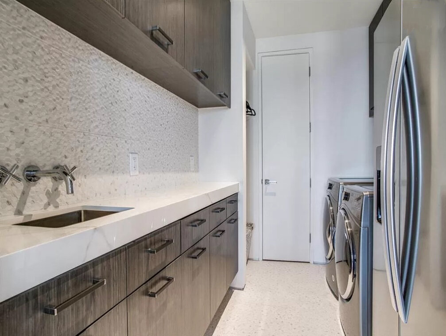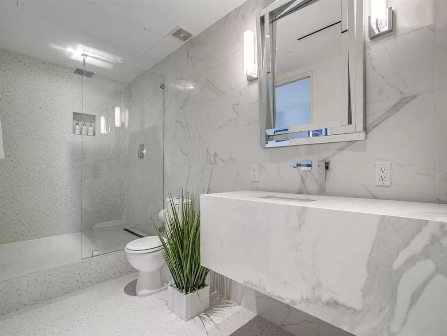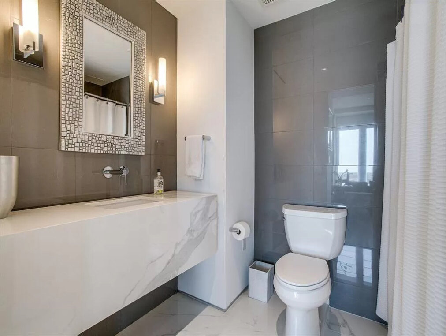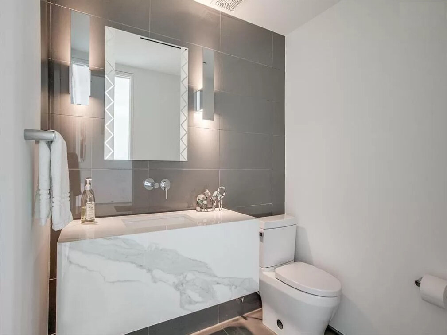Condo Renovation
Residential Condo Renovation - dallas, tx
Summary: This project was a challenge as two multi-level residential high rise units were combined to create one 3,000 sf+ cohesive living space.
The existing space was gutted to the demising walls. Existing plumbing, overhead piping and fire protection system had to remain in place.
The objective was to create an open modern space for the couple who enjoy art and entertaining. Both have home offices which were incorporated into the primary entry located on the upper floor. There were originally two existing stairways, one in each unit, to access the downstairs living area.
The new design used the larger opening as an access point inserting an elegant and visually minimal stair to travel between floors. The owners wanted a stair that virtually disappeared. Our idea of using a 6” round steel tube support with cantilevered stair treads clad in walnut achieved this goal by becoming as transparent as possible. The compounding curve support flows into the space from above lightly touching the floor.
The bar beyond the stair separates the dining room from the living room but connects visually creating one space. The opening in the floor above the bar once enclosed the original stair. We decide to keep the opening but designed a glass floor so the small floor space above could be utilized. The visual connection is stunning and unexpected. The living room provides ample space for entertaining and eventually leads to the master suite. The suite is cozy with a large master bath with a custom glass shower, round tube and a stone vanity with twin sinks.
The kitchen was designed with an elevated countertop height to allow for a 3” thick stone top. The custom cabinets are elevated above the floor to allow vent ducts the run beneath the base. Appliances were selected and designed into the space for a cohesive look. A custom walnut clad rail provides bar type seating at the kitchen for interaction.
The lower level has 2 bedrooms, 2 baths, kitchen, pantry, bar, living room and a hidden laundry which the owner just loves. The upper level has 2 office areas, one open and one enclosed with glass so it can serve as another bedroom should guest decide to stay. There is one full bath and 1 half bath on this level. There is a large hidden storage room behind pivoting door.
All lighting is minimized by using dimmable LED down lights installed as part of the drywall ceiling system. HVAC diffusers are were also installed to blend into the ceiling. The results of the design transformed an 80’s style design into a contemporary showplace for living.
Kitchen Before
Renovations
Bathroom Before
Renovations
Staircase Before
Renovations
Kitchen After
Renovations
Bathroom After
Renovations
Staircase After
Renovations
Bedroom Before
Renovations
Bedroom After
Renovations








